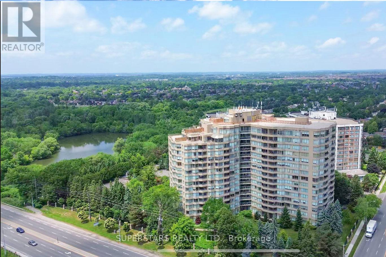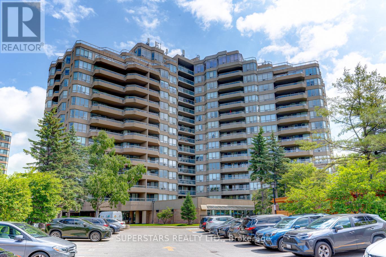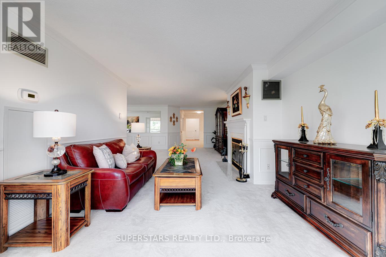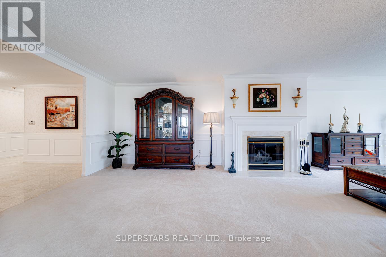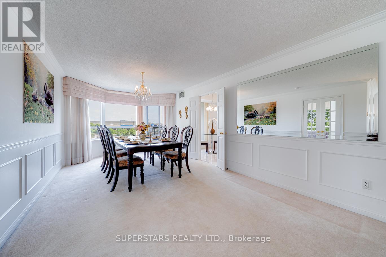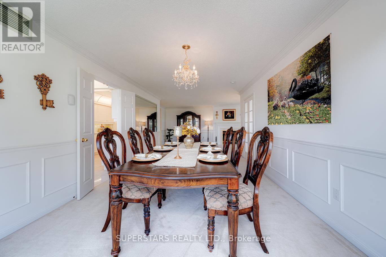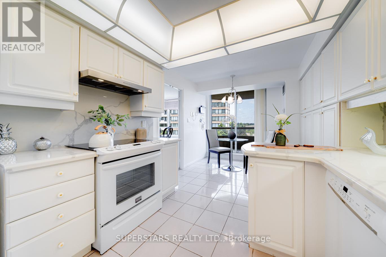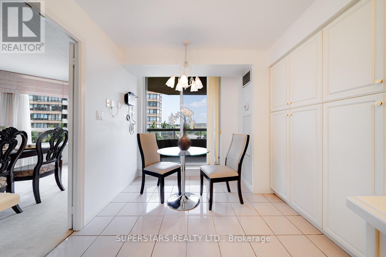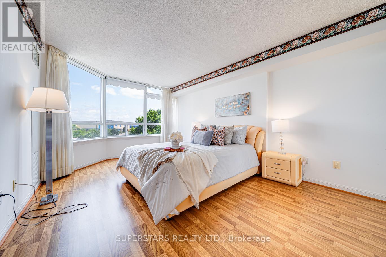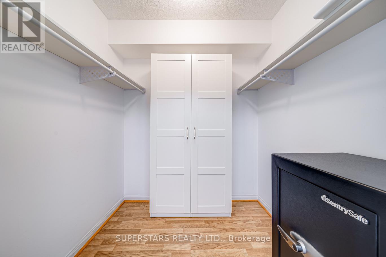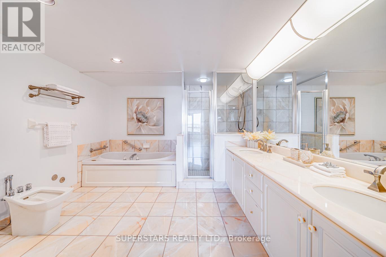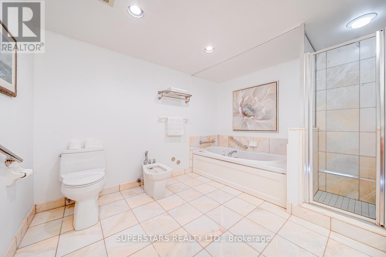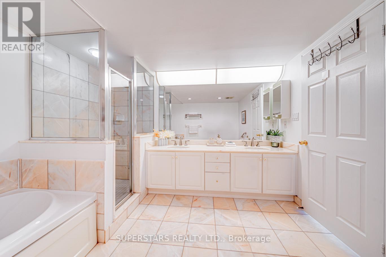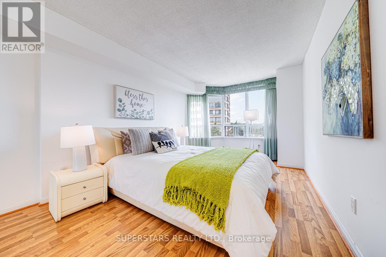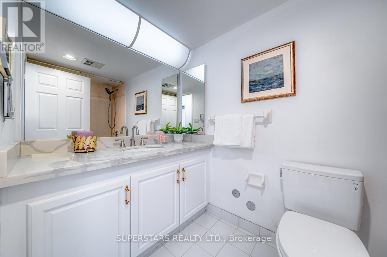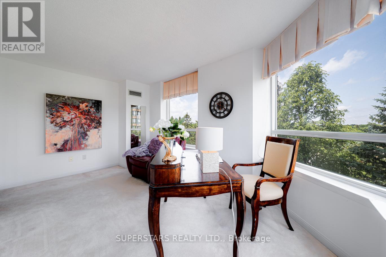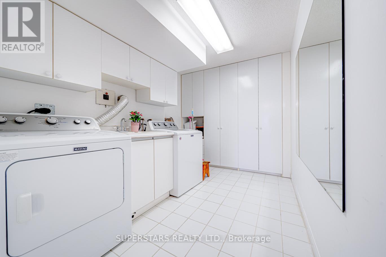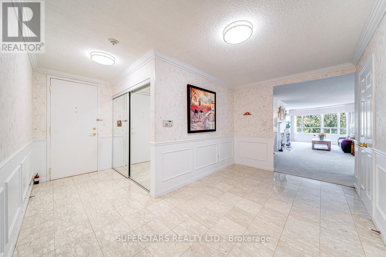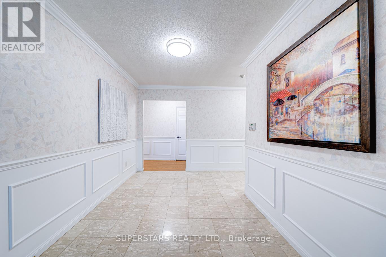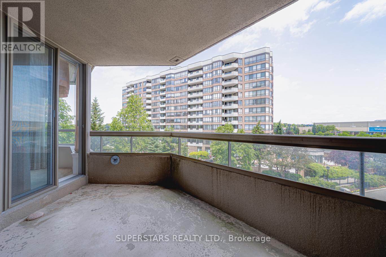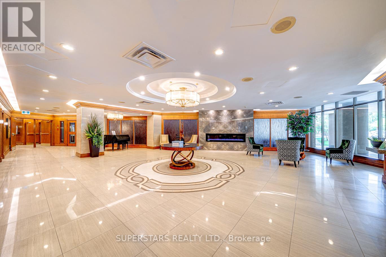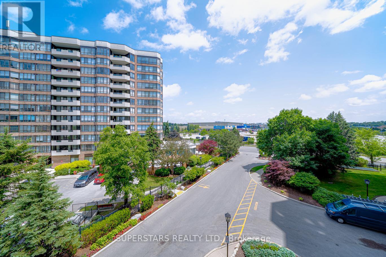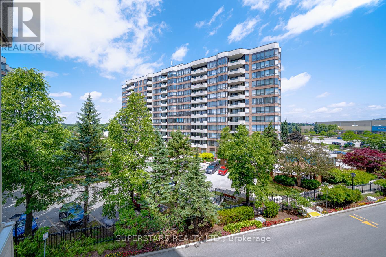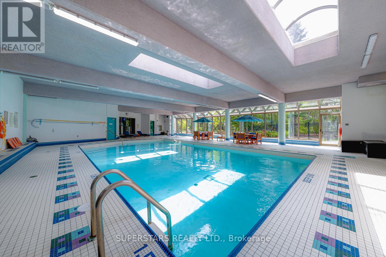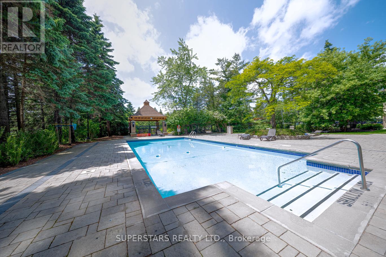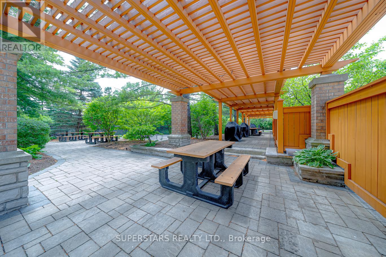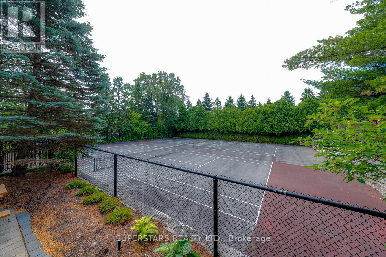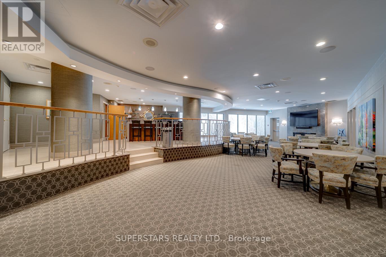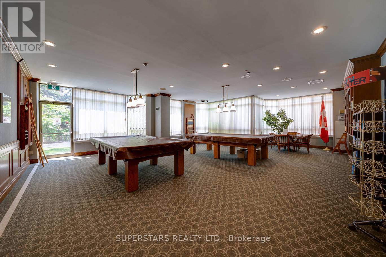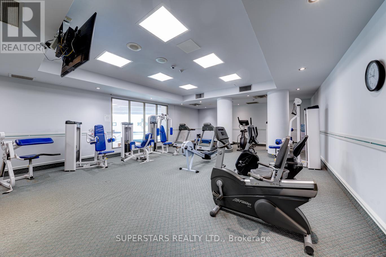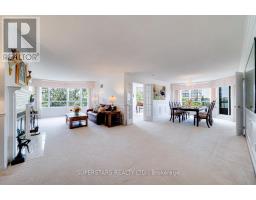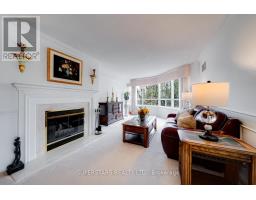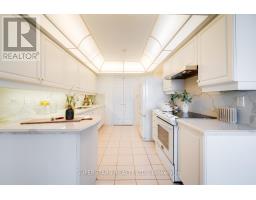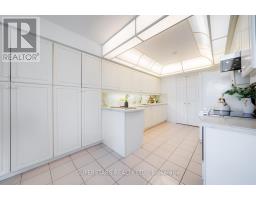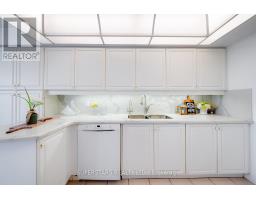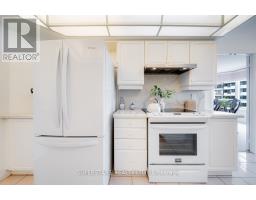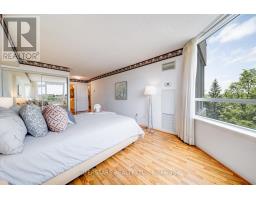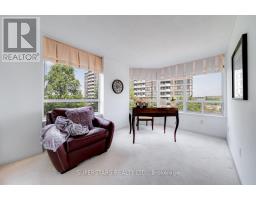415 - 610 Bullock Drive Markham, Ontario L3R 0G1
$950,000Maintenance, Heat, Electricity, Water, Cable TV, Common Area Maintenance, Insurance, Parking
$1,893.64 Monthly
Maintenance, Heat, Electricity, Water, Cable TV, Common Area Maintenance, Insurance, Parking
$1,893.64 MonthlyWelcome To The Prestigious Hunt Club By Tridel! 2048sqft. Sun-Filled Corner Suite, Features 2 Generously Sized Bedrooms, A Separate Sunlit Den. Upgraded Laminate Flooring In The Bedrooms. The Large Eat-In Kitchen Is Complete With Quartz Countertops, A Stylish Backsplash, Double Sink, And Under-Cabinet Lighting. Retreat To The Oversized Primary Bedroom Offering A Walk-In Closet And A Luxurious 6Pc Ensuite. Enjoy Ample Storage In The Unit. 1 Parking And 1 Locker Included. Upscale Amenities Include: 24-Hour Concierge, Party Room, Guest Suites, Fitness Centre, Billiards Room, Indoor And Outdoor Pools, BBQ Area, Tennis Courts And Underground Carwash. Prime Location: Walking Distance To Markville Mall, Public Transit, And Everyday Essentials. (id:38105)
Property Details
| MLS® Number | N12386567 |
| Property Type | Single Family |
| Community Name | Markville |
| Community Features | Pets Allowed With Restrictions |
| Features | Balcony |
| Parking Space Total | 1 |
| Pool Type | Outdoor Pool, Indoor Pool |
| Structure | Tennis Court |
Building
| Bathroom Total | 2 |
| Bedrooms Above Ground | 2 |
| Bedrooms Below Ground | 1 |
| Bedrooms Total | 3 |
| Amenities | Exercise Centre, Party Room, Recreation Centre, Storage - Locker |
| Appliances | Dishwasher, Dryer, Hood Fan, Stove, Washer, Window Coverings, Refrigerator |
| Basement Type | None |
| Cooling Type | Central Air Conditioning |
| Exterior Finish | Brick |
| Fireplace Present | Yes |
| Heating Fuel | Natural Gas |
| Heating Type | Forced Air |
| Size Interior | 2,000 - 2,249 Ft2 |
| Type | Apartment |
Parking
| Underground | |
| Garage |
Land
| Acreage | No |
https://www.realtor.ca/real-estate/28825968/415-610-bullock-drive-markham-markville-markville
Contact Us
Contact us for more information

