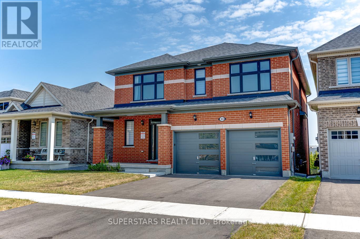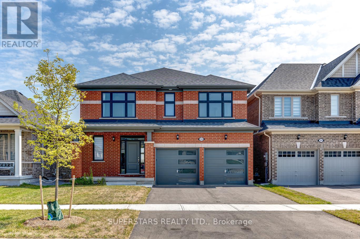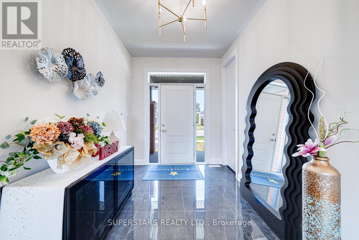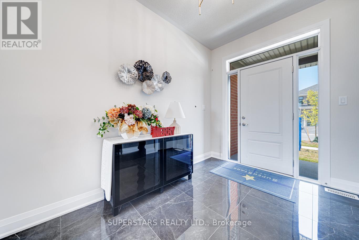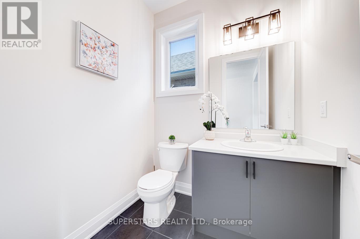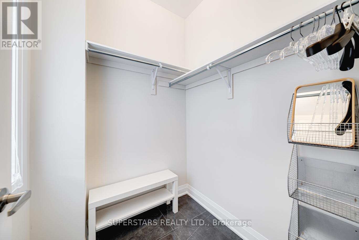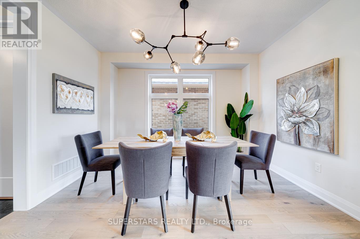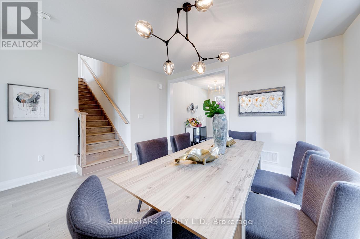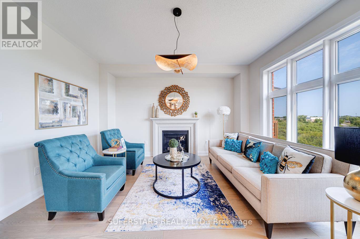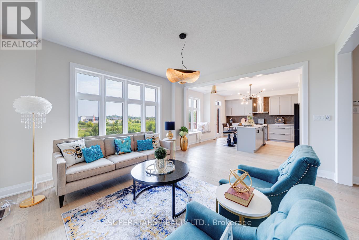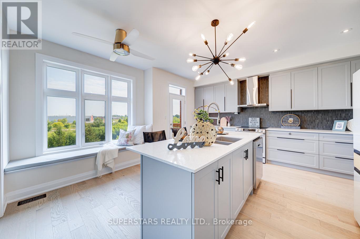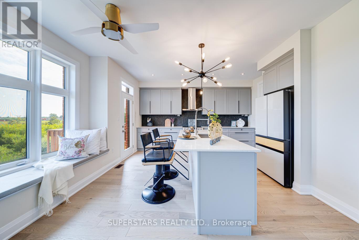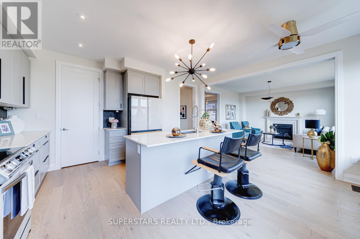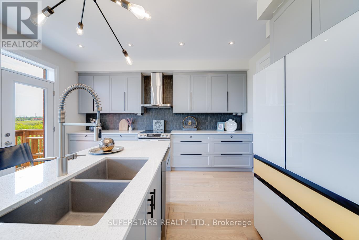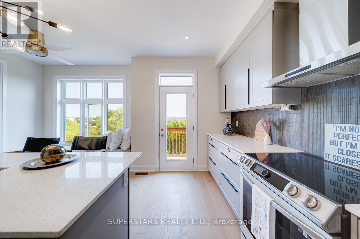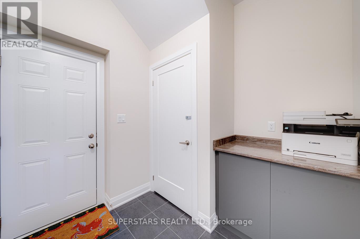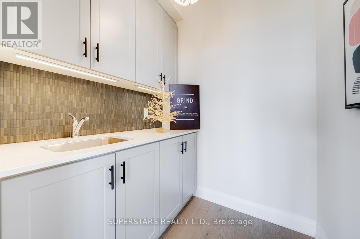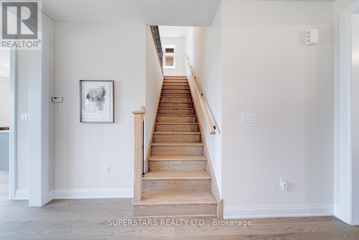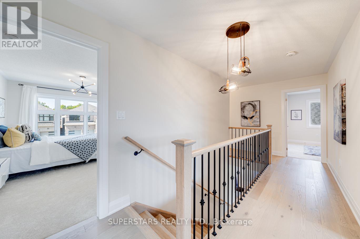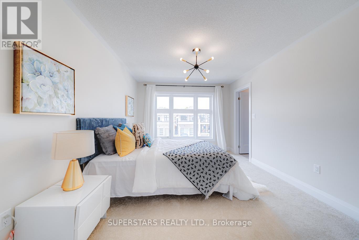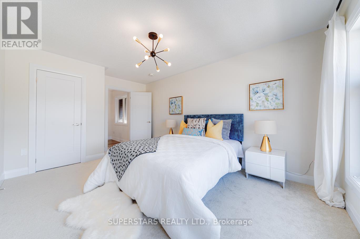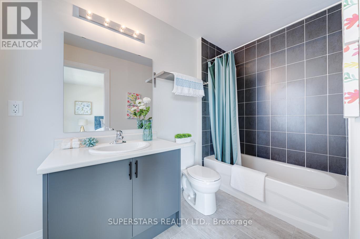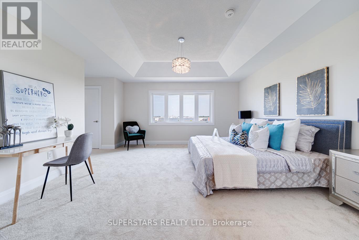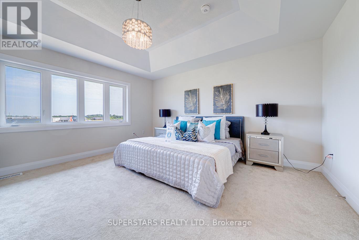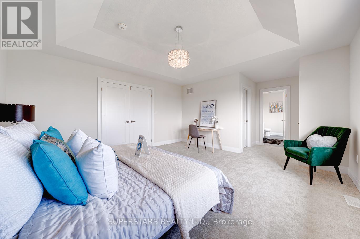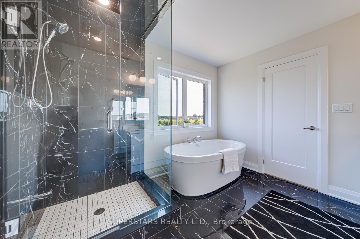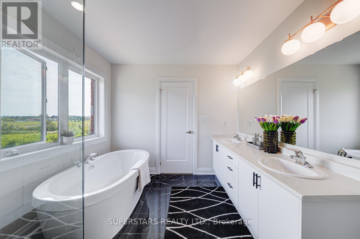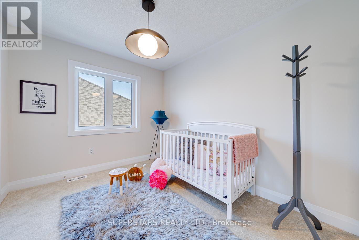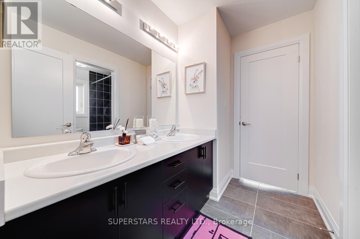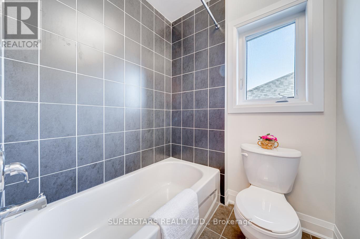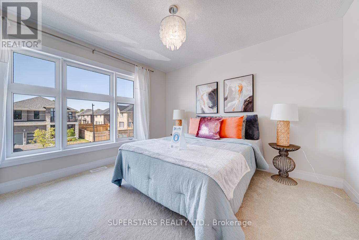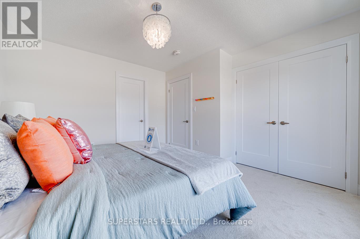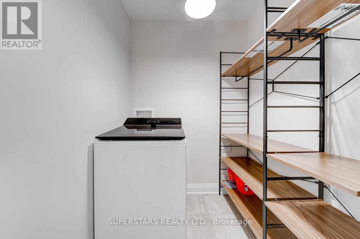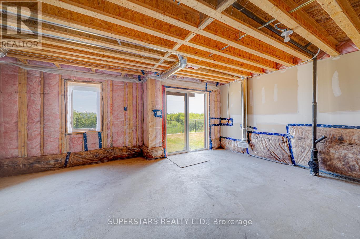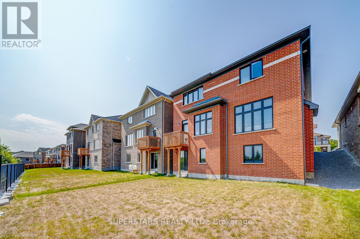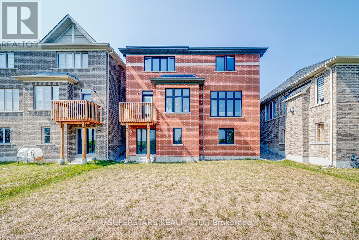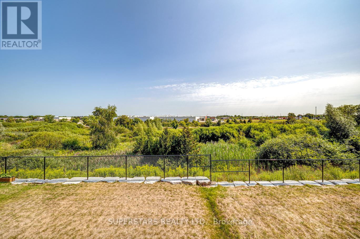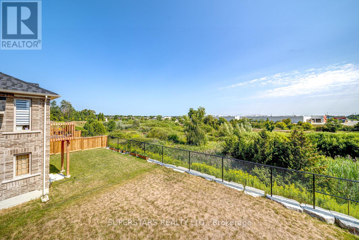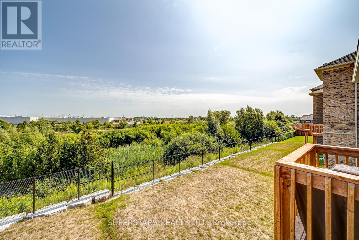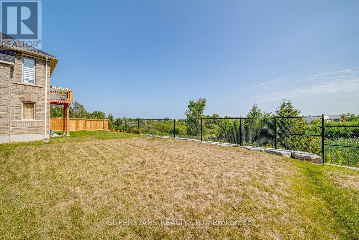4 Bedroom
4 Bathroom
2,000 - 2,500 ft2
Fireplace
Forced Air
$1,399,000
Welcome To This Luxury Double-Car Garage Detached Home In The Sought-After Keswick South Community, Situated On A Premium Ravine Lot. This One Year New 4-Bedroom, 3+1Bath Residence Combines Natural Beauty, Modern Comfort, And Everyday Convenience. The Open-Concept Layout Is Filled With Natural Light From Large Windows, And A Rare Oversized Walk-In Closet At The Entry Provides Exceptional Storage. Featuring Over $100K In Premium Upgrades, This Home Showcases 9' Ceilings, Hardwood Flooring, Iron Pickets, Designer Lighting. The Gourmet Kitchen Is A Chefs Dream With An Oversized Island Overlooking The Ravine, Custom Cabinetry, Quartz Countertops, Pot Lights, Modern Backsplash, And Brand New High-End Appliances, Complemented By A Butlers Pantry For Added Functionality. The Living Room With Cozy Fireplace Creates An Inviting Space For Family Gatherings. Upstairs, The Luxurious Primary Suite Offers A Tray Ceiling, Spa-Like 5-Piece Ensuite With Glass Walk-In Shower, Freestanding Tub, And Large Walk-In Closet. The Second Bedroom Includes A Private Ensuite, While The Third And Fourth Bedrooms Share A Semi-Ensuite Bath. A Convenient Second-Floor Laundry Adds Ease To Daily Living. The Walk-Out Basement Features Large Windows And Rough-In Plumbing, Offering Endless Potential For A Recreation Room, Home Office, Gym, Additional Bedrooms, Or A Rental Suite. Located Just Minutes From Highway 404, Lake Simcoe, Walmart, Big-Box Stores, Restaurants, Banks, Schools, Parks, Recreation Centre and Much More. Don't Miss The Chance To Own This Beautiful Home In A Thriving Community! (id:38105)
Property Details
|
MLS® Number
|
N12443481 |
|
Property Type
|
Single Family |
|
Community Name
|
Keswick South |
|
Amenities Near By
|
Park |
|
Community Features
|
Community Centre |
|
Equipment Type
|
Water Heater, Water Heater - Tankless |
|
Features
|
Ravine |
|
Parking Space Total
|
4 |
|
Rental Equipment Type
|
Water Heater, Water Heater - Tankless |
|
View Type
|
View |
Building
|
Bathroom Total
|
4 |
|
Bedrooms Above Ground
|
4 |
|
Bedrooms Total
|
4 |
|
Age
|
0 To 5 Years |
|
Appliances
|
Garage Door Opener Remote(s), Dishwasher, Hood Fan, Stove, Washer, Refrigerator |
|
Basement Development
|
Unfinished |
|
Basement Features
|
Walk Out |
|
Basement Type
|
N/a (unfinished) |
|
Construction Style Attachment
|
Detached |
|
Exterior Finish
|
Brick, Stone |
|
Fireplace Present
|
Yes |
|
Flooring Type
|
Hardwood |
|
Foundation Type
|
Unknown |
|
Half Bath Total
|
1 |
|
Heating Fuel
|
Natural Gas |
|
Heating Type
|
Forced Air |
|
Stories Total
|
2 |
|
Size Interior
|
2,000 - 2,500 Ft2 |
|
Type
|
House |
|
Utility Water
|
Municipal Water |
Parking
Land
|
Acreage
|
No |
|
Land Amenities
|
Park |
|
Sewer
|
Sanitary Sewer |
|
Size Depth
|
105 Ft |
|
Size Frontage
|
40 Ft |
|
Size Irregular
|
40 X 105 Ft |
|
Size Total Text
|
40 X 105 Ft |
Rooms
| Level |
Type |
Length |
Width |
Dimensions |
|
Second Level |
Primary Bedroom |
4.57 m |
4.57 m |
4.57 m x 4.57 m |
|
Second Level |
Bedroom 2 |
3.35 m |
3.38 m |
3.35 m x 3.38 m |
|
Second Level |
Bedroom 3 |
3.35 m |
3.35 m |
3.35 m x 3.35 m |
|
Second Level |
Bedroom 4 |
3.35 m |
2.74 m |
3.35 m x 2.74 m |
|
Ground Level |
Dining Room |
4.17 m |
4.57 m |
4.17 m x 4.57 m |
|
Ground Level |
Great Room |
4.3 m |
4.27 m |
4.3 m x 4.27 m |
|
Ground Level |
Kitchen |
5.18 m |
4.57 m |
5.18 m x 4.57 m |
https://www.realtor.ca/real-estate/28948958/33-john-dallimore-drive-georgina-keswick-south-keswick-south

